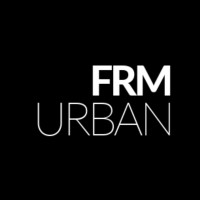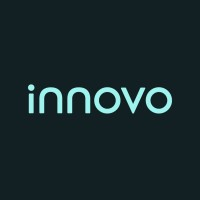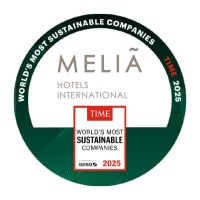BIM/ CAD Technician
FRM URBAN

FRM is a design firm committed to shaping vibrant, sustainable communities. This is an opportunity to take on a visible role in high-profile regional projects, with direct access to decision-makers and the ability to influence real urban change. You will be part of a collaborative environment that values design rigour, thoughtful strategy, and long-term impact. We are now seeking a BIM/ CAD Technician to join our team.
Job Overview:
As a BIM/ CAD Technician, you will be working together with the team on multiple projects and stages. The role is to primarily deliver high quality CAD and BIM support. You will be the primary point of contact for BIM-related issues and topics across various projects. You will be leading coordination tasks, running clash detection exercises on projects using various methods, as well as helping the teams out with the overall coordination. Whenever you might not be busy with strictly BIM-related things, you will be expected to help the team out with general project delivery.
Required Skills and Expertise:
- A Professional Degree in Architecture
- Has a minimum of 3 years of professional work experience using Revit as your core BIM tool.
- Loves to work at the intersection of architectural technology, project delivery, and computation
- Is a heavy CAD user.
- Knows architectural design and knows the basics of an architectural drawing set production.
- Understands the importance of 3D coordination, familiarized with tools such as Navisworks, and the ACC Coordination module.
- Is organized, structured and detail-oriented.
- Has self-confidence and persistence.
- Can manage priorities with minimal guidance.
- Follows through and completes tasks with a sense of urgency.
- Can be flexible about working hours and assignments.
- Is a good colleague and a team player, and yet capable of working independently.
- Knows industry CAD and BIM standards and requirements.
Position Responsibilities:
- Drive the CAD/ BIM efforts in the office.
- Advise and introduce improvements to project teams by sharing expert CAD and BIM knowledge.
- Establishing, developing, and implementing design technology workflows within and beyond Revit.
- Creating and maintaining project-specific parametric content.
- Actively engaging with the project teams to troubleshoot and to ensure BIM is used to its full potential.
- Taking the lead on 3D coordination, interoperability, and other BIM-specific workflows on the projects.
- Engage in projects that require advanced modelling techniques and workflows.
- Actively monitoring and streamlining Revit models.
- Actively collaborate at a project team level by developing, communicating, and critically and constructively evaluating ideas.
- Manage own time and workload to meet project task deadlines and commitments with regular interaction and direction from project leaders and team members.
- Bring energy, enthusiasm, creativity, and a disciplined work ethic.
- Mentor junior staff and contribute to strategic discussions on urban design frameworks, planning policy, and development feasibility.
CV, Cover letter and Portfolio need to be submitted for this design position. Applications without work samples will not be reviewed.
Please note that only candidates within the UAE will be considered.
To apply for this role please fill in the attached application form.
How to apply
To apply for this job you need to authorize on our website. If you don't have an account yet, please register.
Post a resumeSimilar jobs
Senior BIM Draughtsman (Plumbing)

Senior BIM Draughtsman (Hvac)

Receptionist
